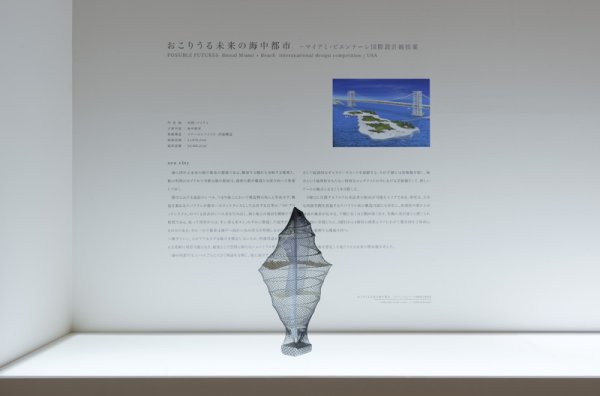Sea City for the possible future
POSSIBLE FUTURES Bienal Miami + Beach interanational design competition / USA

1,000×400 ×h-150 / scale = 1 : 1,000 (deformed)
sea city
This is a city floating under the sea in the future.
We can only enter the city by trains from neighbor bridge and shipping.
The city develops the opposite direction to ordinary cities.
Because of it, there are few structures above the sea, so border between ground and sea is vague.
We can only sea some trees and gentle rise and fall from the opposite shore.
Meanwhile, the city develops under and under the sea , using buoyant force of water.
In the ground, it doesn’t limit access points, so interior uses is flexible to change.
As a result of it, they come to be neutral spaces.
Uses are classified in each level.
In the ground, there are approach and a park with temporary gallery and store.
Under the ground level, there is the museum, which is unique at the point of its site, “under the sea”.
The 3rd level from the ground is a stay area for visitors.
There are guest rooms also inside the spiral structures, which penetrate interior spaces, and you can see the scenery of the bottom of the sea from windows of each room.
Down and down levels you go, deeper and deeper the darkness becomes.
I designed the possible future of the city on the supposition 100 years ago.
| Site | : | Miami USA |
| Main use | : | a city under the sea |
| Structure | : | Steal spiral, floating structure |
| Building area | : | 13,078.44 |
| Total floor area | : | 29,405.23 |

